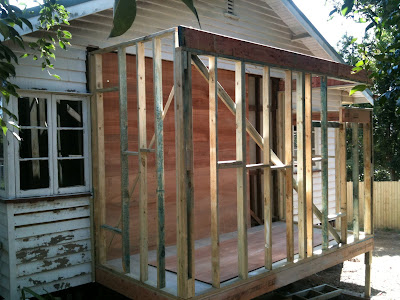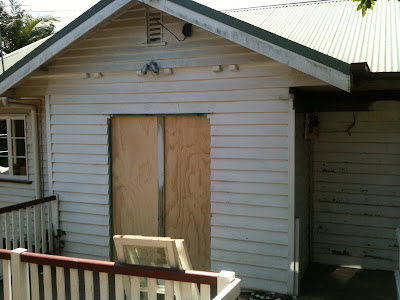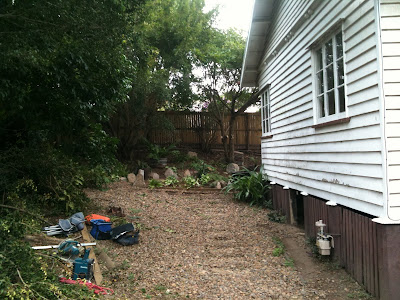 The wall frame is certainly taking shape. To the right of the photo the clerestory window is visible as well as the spaces for the louvers. The cavity sliding door can be seen frame can just be seen at the back.
The wall frame is certainly taking shape. To the right of the photo the clerestory window is visible as well as the spaces for the louvers. The cavity sliding door can be seen frame can just be seen at the back.
This a website for all those people, and I'm sure that there are millions, that want to keep tabs on the Scheiber clan in Bris-vegas!
Friday, August 27, 2010
Build Day 5: Ensuite
 The wall frame is certainly taking shape. To the right of the photo the clerestory window is visible as well as the spaces for the louvers. The cavity sliding door can be seen frame can just be seen at the back.
The wall frame is certainly taking shape. To the right of the photo the clerestory window is visible as well as the spaces for the louvers. The cavity sliding door can be seen frame can just be seen at the back.
Build Day 5: The old front door and the new front door
Wednesday, August 25, 2010
Build Day 3: Ensuite Frame and Old Front Door

 The hole at the top is the old entry. A few shots back you can see what it looked like. Eventually the hole covered up with weatherboard and made into a wardrobe.
The hole at the top is the old entry. A few shots back you can see what it looked like. Eventually the hole covered up with weatherboard and made into a wardrobe.The frame for the ensuite is taking shape. The bath we chose also need to be changed as the exterior edges to the bath are rounded which may have water pooling between the edge and the wall. So on the builders advice we've selected a square edged bath making a flush finish.
Tuesday, August 24, 2010
Build Day 2: Ensuite Change
Build Day 2: The ensuite, carport and the wardrobe!
Build Day 1: Ensuite Location
Build Day 1: Renovations Have Finally Begun!
Jan's perspective
The building supervisor and the architects had an 8am 'start up' meeting on site which we also attended. That was preceded by the 7.30am arrival and commencement of the asbestos removal dudes - all bio-hazard suits and "DANGER" tape. Caught me out as I wasn't expecting anyone before 8am and had to do a very quick change from dressing gown to work clothes. By the time we left at 9am there was much hammering, sawing and action on site.
We are now camping out in our kitchen. Mattress on floor; camping chairs and table folded up when not in use; food & wine living in one little cupboard; what was the pantry is now our wardrobe; where the cups and plates used to live is our shoe cupboard (shoes take up too much space); TV and laptop where the kettle used to be. We have to cover our mattress up with an old fitted sheet when we are not sleeping in it as there is no telling those dogs that a big mat on the floor is not their mat.
We also have access to the bathroom and the (old) spare room which is full of stuff that needs to be boxed up and stored this weekend - all the awkward things that won't fit neatly into boxes. We have our clothes rail in there and the dog mats (their real ones).

Building Note:
There will be a roof over this deck and those casement windows will be removed and french doors installed. This will be the front door for a while until Phase 2
The building supervisor and the architects had an 8am 'start up' meeting on site which we also attended. That was preceded by the 7.30am arrival and commencement of the asbestos removal dudes - all bio-hazard suits and "DANGER" tape. Caught me out as I wasn't expecting anyone before 8am and had to do a very quick change from dressing gown to work clothes. By the time we left at 9am there was much hammering, sawing and action on site.
We are now camping out in our kitchen. Mattress on floor; camping chairs and table folded up when not in use; food & wine living in one little cupboard; what was the pantry is now our wardrobe; where the cups and plates used to live is our shoe cupboard (shoes take up too much space); TV and laptop where the kettle used to be. We have to cover our mattress up with an old fitted sheet when we are not sleeping in it as there is no telling those dogs that a big mat on the floor is not their mat.
We also have access to the bathroom and the (old) spare room which is full of stuff that needs to be boxed up and stored this weekend - all the awkward things that won't fit neatly into boxes. We have our clothes rail in there and the dog mats (their real ones).

Building Note:
There will be a roof over this deck and those casement windows will be removed and french doors installed. This will be the front door for a while until Phase 2
Subscribe to:
Comments (Atom)





