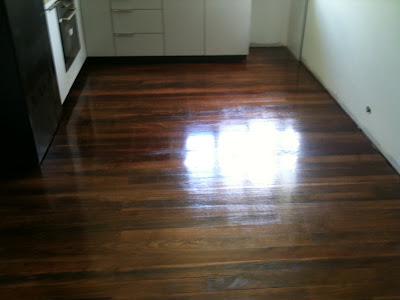This a website for all those people, and I'm sure that there are millions, that want to keep tabs on the Scheiber clan in Bris-vegas!
Monday, December 20, 2010
Practical Completion
Practical completion is tomorrow. There is still a lot to do. So this will be one of the last posts. Thanks for watching and good night...
Wednesday, December 8, 2010
Build Day 101-110 Floor Boards
Here are the floor boards after a clean, fill and one coat. A further sanding is required and a second coat (being applied today) and third coat scheduled for the 17th December. It doesn't show up in these photos, but the colours in the timber are amazing (reds, greens, olives, browns). The "leopard spots" in the lounge room (last photo) are from the glue used when the lino was laid 60 years ago. I think it adds great character, but will be mostly covered by furniture.
The painter is going to have some fun "touching" up all the rooms that have been splattered with the floors.

The painter is going to have some fun "touching" up all the rooms that have been splattered with the floors.

Monday, December 6, 2010
Build Day 101-110 Floor Boards
Friday, December 3, 2010
Build Day 100-110
We are on the home stretch... woo hoo. Practical completion day 22 December 2010. Talk about a Christmas present!
This photo is of the bathroom, and the tiling job is fabulous. Lo and behold the tiler used spacers. Could you imagine a tiler using spaces to ensure a decent job, not stick glue to the back of the them and chuck at the wall from a distance hoping that they land straight. When you compare the quality, the difference between the ensuite and the bathroom is very, very obvious. It makes you think of what might have been :( That being said, we do love the shower area and its view to the garden.
One great feature is the louvres in the shower. The silicone needs to go in and the shower screen installed but it does look great


This photo is of the bathroom, and the tiling job is fabulous. Lo and behold the tiler used spacers. Could you imagine a tiler using spaces to ensure a decent job, not stick glue to the back of the them and chuck at the wall from a distance hoping that they land straight. When you compare the quality, the difference between the ensuite and the bathroom is very, very obvious. It makes you think of what might have been :( That being said, we do love the shower area and its view to the garden.
One great feature is the louvres in the shower. The silicone needs to go in and the shower screen installed but it does look great

The bathroom is also the laundry, the basin/laundry trough will be integrated into a timber top that will eventually be replicated using the same timber as will be in the kitchen island bench (Tasmanian oak)
Below is the kitchen. The black area contains the space for the fridge, pantry and large storage areas. The grey areas contain the cook top, oven, range hood, mirrored splash back, fully integrated dishwashers, drawers, rubbish bin, and rotating corner unit. There are a few issues such as the pantry not being Blum as specified and the colours of the bench top not the same as the cupboard doors but this will be raised in due course with all concerned parties!
The floors will be sanded and polished to a semi gloss next week. Its going to look fabulous.

Subscribe to:
Comments (Atom)









