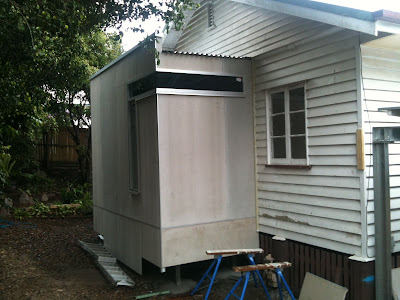The Ensuite from a different perspective. Here you notice the 2 degree sloping roof, but you won't really be able to see it from the ground.

If you're good a Tetris you'll know immediately what this is! This is the Clerestory window that was delivered on Friday, along with the other new windows. It'll most likely will be installed next week. FC sheet for the exterior is resting behind the window. The dead tree on the left is our only plant fatality. Craft have been excellent in being careful with the garden. I've never had much luck transplanting estblished trees anyway, so the outcome would've been the same!
One of the many rubbish piles forming around the site. I must say that Craft have been great with the garden, only on loss so far that couldn't be avoided. That

The roof is taking the shape, once the steel poles go in and are painted black, it'll provide an illusion odf floating. The other great thing is that i'll be usable in about three more weeks.

This is the view from the ramp. Having the roof provides a great entry statement and the doors make it really accessible. We are currnetly discussing the positioning and type of the lights for this deck.



























