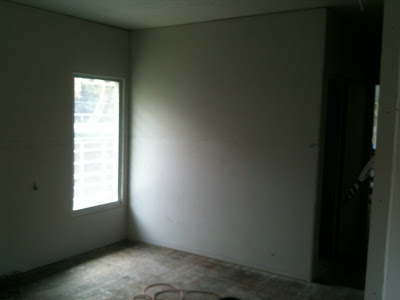New fresh plaster over most of the house and the space is really coming together. These sequence of photos show how well the space now flows. The 2nd 3rd and 4th shots are all of the kitchen and lounge room. The 1st photo is of the bathroom and as far as renovation stories go this is the worst we've had, that is to say not really bad at all. The bathroom/laundry was designed and certified with timber floors. A week or so ago news filtered back that we can't have a single basin and timber floors in this space- some breech of council code. Needless to say I was a little annoyed considering it had been certified. My little architectural input of timber floors and combined space seemed to be slipping away. However if my lovely tallow wood would have to be tiled over, we were not going to pay.
So fast-forward a week and we get to keep our floor and one of the changes is the shower screen changes from a semi-frameless to a fully framed one. One other interesting feature is that due to the increase in size of the lourved window from 300mm to 400mm, it is now INSIDE the shower. We also moved the toilet to the corner to provide more room. So in the photo below you just capture a slither of the window.




No comments:
Post a Comment