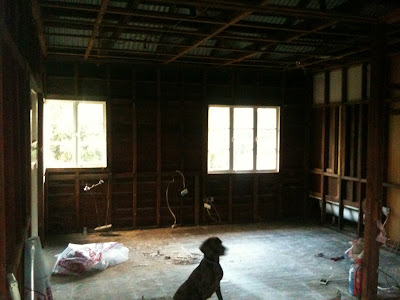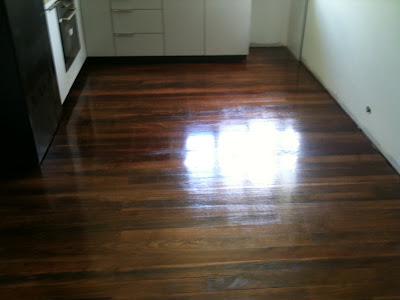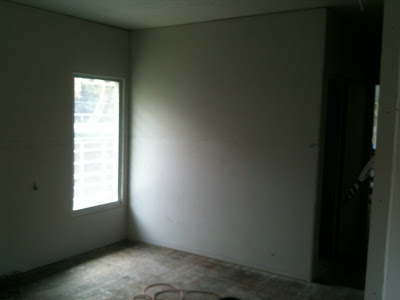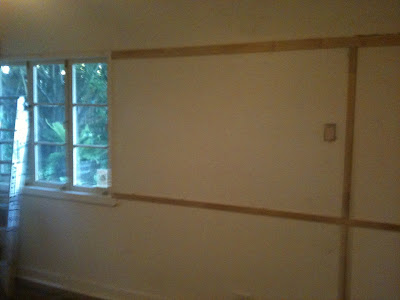This a website for all those people, and I'm sure that there are millions, that want to keep tabs on the Scheiber clan in Bris-vegas!
Monday, December 20, 2010
Practical Completion
Practical completion is tomorrow. There is still a lot to do. So this will be one of the last posts. Thanks for watching and good night...
Wednesday, December 8, 2010
Build Day 101-110 Floor Boards
Here are the floor boards after a clean, fill and one coat. A further sanding is required and a second coat (being applied today) and third coat scheduled for the 17th December. It doesn't show up in these photos, but the colours in the timber are amazing (reds, greens, olives, browns). The "leopard spots" in the lounge room (last photo) are from the glue used when the lino was laid 60 years ago. I think it adds great character, but will be mostly covered by furniture.
The painter is going to have some fun "touching" up all the rooms that have been splattered with the floors.

The painter is going to have some fun "touching" up all the rooms that have been splattered with the floors.

Monday, December 6, 2010
Build Day 101-110 Floor Boards
Friday, December 3, 2010
Build Day 100-110
We are on the home stretch... woo hoo. Practical completion day 22 December 2010. Talk about a Christmas present!
This photo is of the bathroom, and the tiling job is fabulous. Lo and behold the tiler used spacers. Could you imagine a tiler using spaces to ensure a decent job, not stick glue to the back of the them and chuck at the wall from a distance hoping that they land straight. When you compare the quality, the difference between the ensuite and the bathroom is very, very obvious. It makes you think of what might have been :( That being said, we do love the shower area and its view to the garden.
One great feature is the louvres in the shower. The silicone needs to go in and the shower screen installed but it does look great


This photo is of the bathroom, and the tiling job is fabulous. Lo and behold the tiler used spacers. Could you imagine a tiler using spaces to ensure a decent job, not stick glue to the back of the them and chuck at the wall from a distance hoping that they land straight. When you compare the quality, the difference between the ensuite and the bathroom is very, very obvious. It makes you think of what might have been :( That being said, we do love the shower area and its view to the garden.
One great feature is the louvres in the shower. The silicone needs to go in and the shower screen installed but it does look great

The bathroom is also the laundry, the basin/laundry trough will be integrated into a timber top that will eventually be replicated using the same timber as will be in the kitchen island bench (Tasmanian oak)
Below is the kitchen. The black area contains the space for the fridge, pantry and large storage areas. The grey areas contain the cook top, oven, range hood, mirrored splash back, fully integrated dishwashers, drawers, rubbish bin, and rotating corner unit. There are a few issues such as the pantry not being Blum as specified and the colours of the bench top not the same as the cupboard doors but this will be raised in due course with all concerned parties!
The floors will be sanded and polished to a semi gloss next week. Its going to look fabulous.

Thursday, November 25, 2010
Build Day 71-80
Saturday, November 20, 2010
Build Day 61-70- The kitchen, the lounge and the bathroom that changed
New fresh plaster over most of the house and the space is really coming together. These sequence of photos show how well the space now flows. The 2nd 3rd and 4th shots are all of the kitchen and lounge room. The 1st photo is of the bathroom and as far as renovation stories go this is the worst we've had, that is to say not really bad at all. The bathroom/laundry was designed and certified with timber floors. A week or so ago news filtered back that we can't have a single basin and timber floors in this space- some breech of council code. Needless to say I was a little annoyed considering it had been certified. My little architectural input of timber floors and combined space seemed to be slipping away. However if my lovely tallow wood would have to be tiled over, we were not going to pay.
So fast-forward a week and we get to keep our floor and one of the changes is the shower screen changes from a semi-frameless to a fully framed one. One other interesting feature is that due to the increase in size of the lourved window from 300mm to 400mm, it is now INSIDE the shower. We also moved the toilet to the corner to provide more room. So in the photo below you just capture a slither of the window.


Sunday, November 14, 2010
Build Day 61-70
The Ensuite is commisioned! We now have a fantastic new ensuite with all the bells and whistles.
The other internals are really starting to take shape. The old bathrom was removed and a new floor, wall and ceiling framing, was install in 2.5 days. Just amazing.
16 November:
1. Cabinet maker is coming to measure for the kitchen and media cabinet
2. Electrician to wire for kitchen, bathrooms and laundry
3. Plumber for kitchen, laundry , bathroom
17 November
1. Gyprock sheeting for all new areas
6-9 December
1. Floor boards to be polished with semi-gloss

The other internals are really starting to take shape. The old bathrom was removed and a new floor, wall and ceiling framing, was install in 2.5 days. Just amazing.
16 November:
1. Cabinet maker is coming to measure for the kitchen and media cabinet
2. Electrician to wire for kitchen, bathrooms and laundry
3. Plumber for kitchen, laundry , bathroom
17 November
1. Gyprock sheeting for all new areas
6-9 December
1. Floor boards to be polished with semi-gloss

Tuesday, November 9, 2010
Build Day 50-60
Well ,that was the kitchen (new lounge room)! The photo is taken from the spare bedroom ( new kitchen), and as you can see the dividing wall has been removed. The space is massive! And the best part is that all the walls are going to be gyprocked! Woo Hoo! The floor boards in the kitchen that have been under lino since the late 1950's are in great nick. I can't wait for them to be polished up. you can see the bath tub through the wall into our current bathroom. This will be completely  ripped out and rebuilt as a bathroom/laundry.
ripped out and rebuilt as a bathroom/laundry.
Dinah, the site dog gives her approval

 ripped out and rebuilt as a bathroom/laundry.
ripped out and rebuilt as a bathroom/laundry.Dinah, the site dog gives her approval

Saturday, November 6, 2010
Renovation Phase 2.1



 Ahh yes. Everything will be in the one room for a while now. The other room we'll have access to will be used as the kitchen. Nice and cosy.
Ahh yes. Everything will be in the one room for a while now. The other room we'll have access to will be used as the kitchen. Nice and cosy. The old bathroom. In a few baths will be ripped apart to be completely remodeled
This is the vestibule. A solar tube will be placed into the ceiling. The wall in the foreground will be removed and made the entry to the lounge/kitchen. The doors form part of the new linen press and the facing door is where the fridge will be! Confusing, maybe but, its all in the plan.
From the vestibule looking into our bedrooms.
Renovation Phase 2
This dear house that has survived Qld Department of Housing tenants, 180km/h winds in the 2008 storm and can now look forward to a internal (and partial external) make over.
Here are some Stats;
19824 days ago our house was built
1990 days ago we bought the house
76 days ago we started our renovation...
In another 40, she'll be brand new. And it starts in earnest on Monday 8th November 2010, with the asbestos removal These shots are of the rooms as they were...

 This is where the new kitchen will be. in particular this is the view from the sink towards the garden. The kitchen appliances have been purchased since June. They are Baumatic gas cooktop, electric oven and rangehood. Smeg fully integrated dishwasher
This is where the new kitchen will be. in particular this is the view from the sink towards the garden. The kitchen appliances have been purchased since June. They are Baumatic gas cooktop, electric oven and rangehood. Smeg fully integrated dishwasher

This shot shows were the fridge, pullout pantry, oven cooktop and rangehood will be placed. Black and grey Laminated benches and mirrored splashback
The old kitchen. This will now be the lounge room. The casements will be replaced with lourves
The area where the stove is will remain until stage 2, it'll be polished floorboards and painted. Where the knife magnate on the wall currently is there will be hanging a TV with a media cabinet underneath.
\
Thursday, November 4, 2010
Build Day -Almost the End of First Phase...Part 2
Build Day -Almost the End of First Phase
 Painted glass wardrobes in all rooms! light fittings installed and water and toilet connected . Its fabulous! We've overcome some initial issues with the tiler, by getting a new one.
Painted glass wardrobes in all rooms! light fittings installed and water and toilet connected . Its fabulous! We've overcome some initial issues with the tiler, by getting a new one. 



Thursday, October 21, 2010
Build Day 36-40 External Paint Colour
One of the questions we've been asked a lot is what colours are you using. Well here is the main external house colour painted on the deck wall. We have chosen the bottom one, the top one looks too, well Lime!. The colour name is "Triple Hillary". The ensuite pod will be a different colour, called "Diesel", a deep chocolate-black colour. Sounds strange but looks fabulous.

Build Day 36 -40 -Ensuite and Master Bedroom
The fit out is happening. The villaboard has gone into the master bedroom, making it the first fully insulated room in our house! One thing I didn't realise was how much dust villaboard makes when it gets cut. The bath tub has gone in, the toilet, tap-ware and cabinetry should be in by the end of the day.
The shower screen will be going in just before we sign off phase 1 (29 October). The painter starts on Tuesday and wardrobes get fitted next week as well. There is actually a silicone guy coming to finish of the bathroom. Imagine one skill completely focussed on applying silicone! Extraordinary. There has been a slight change to the wardrobes as well.
They were originally going to be painted MBF, but the quality wasn't any good, so for the same money we are getting painted glass doors in all wardrobes! Sounds swish I know, can't wait for samples.

Monday, October 18, 2010
Build Day 36- 40 Scope Creep
Well we said we'd never do it but we have. Scope creep. But first a little up date. After 250mm of rain we had a leak in the ensuite. This has now been fixed and as if on cue, we had another 37mm just to test the leak and....................its as dry as a bone. Following hot on the heels of the ensuite leak, we have battens of varying widths. The look was great, so rather than replace/resize, we are going to have the walls in the new master bedroom replaced, repacked,plastered and painted.

Sunday, October 10, 2010
Build Day 27 - Ensuite "Disaster"
Subscribe to:
Comments (Atom)

























